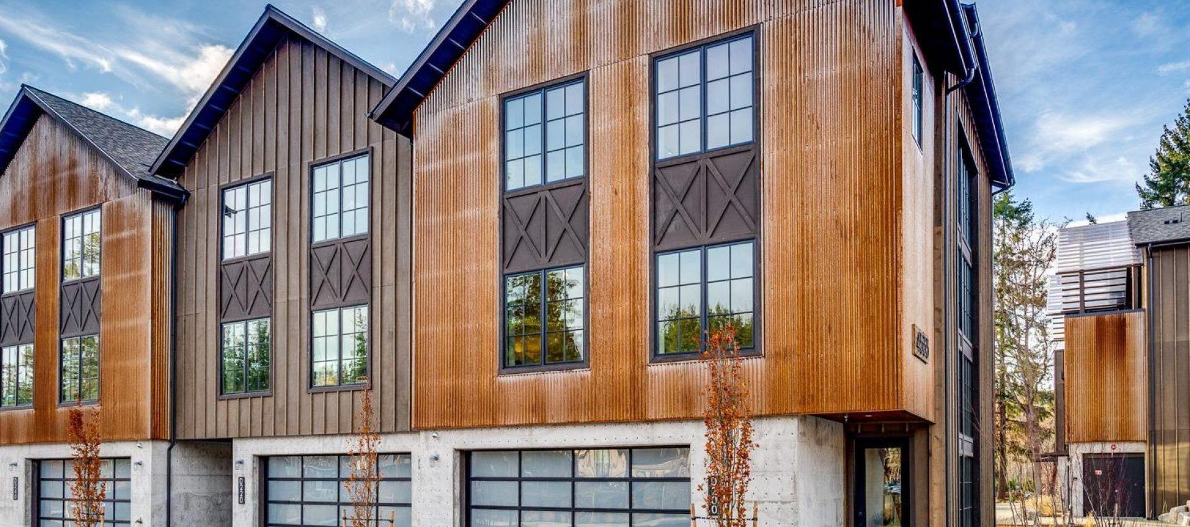
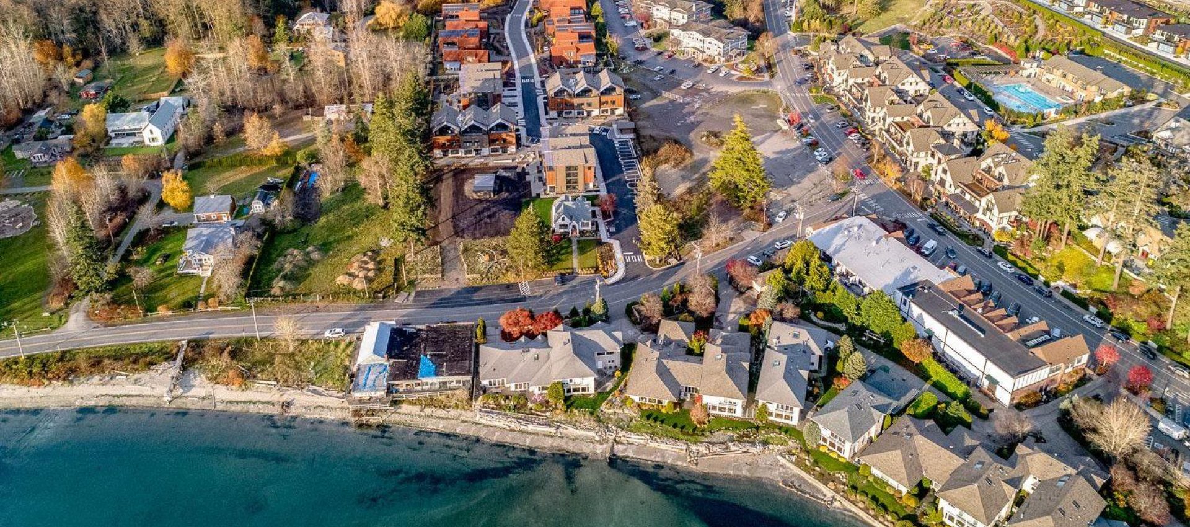

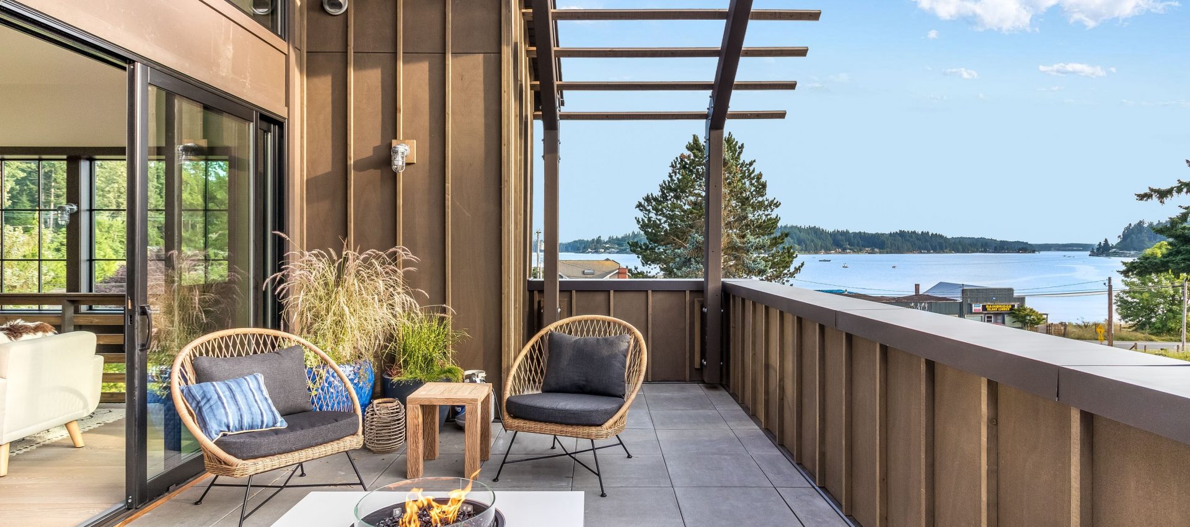
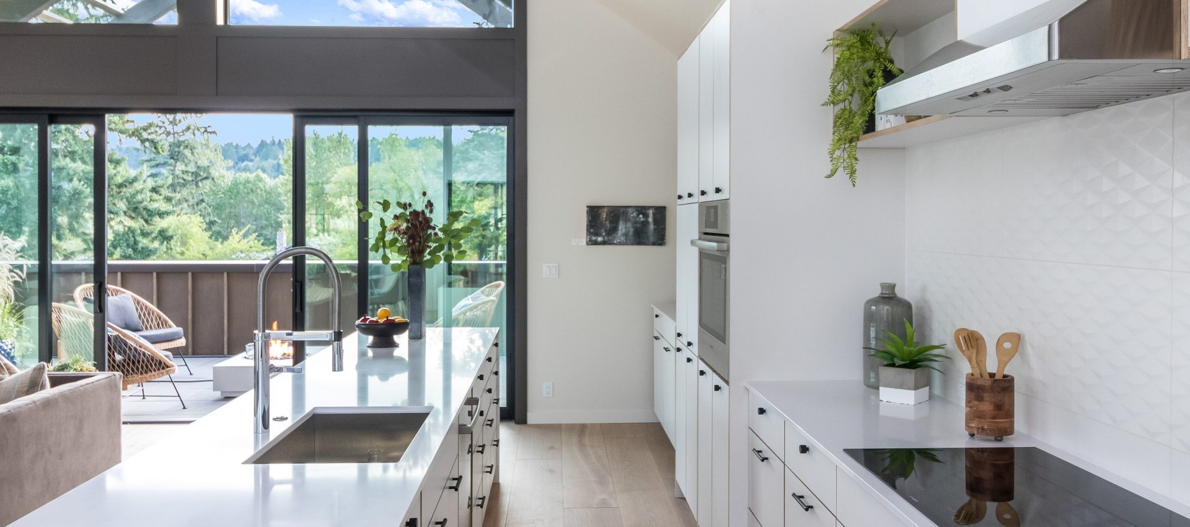
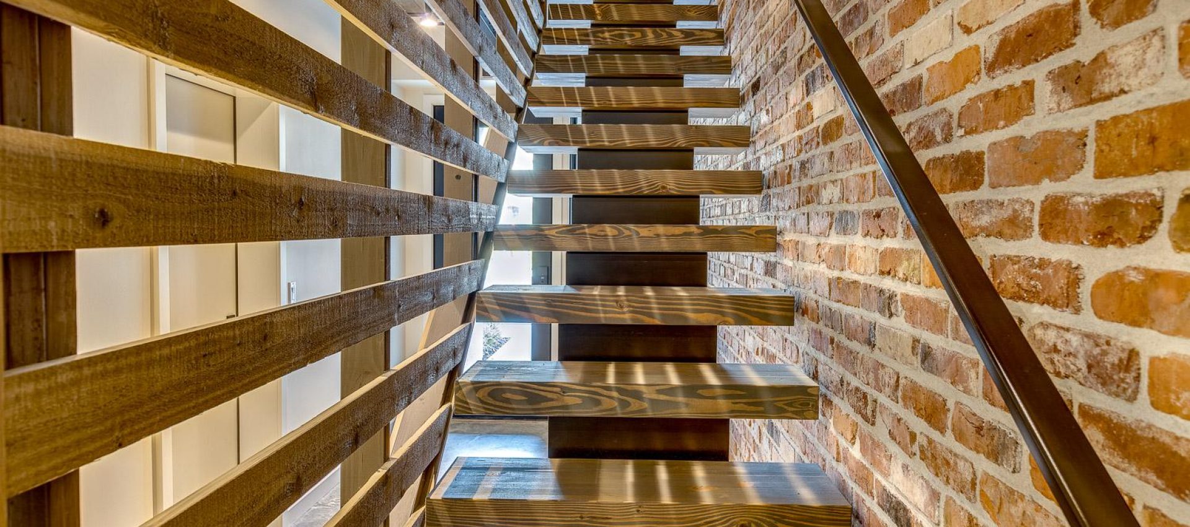
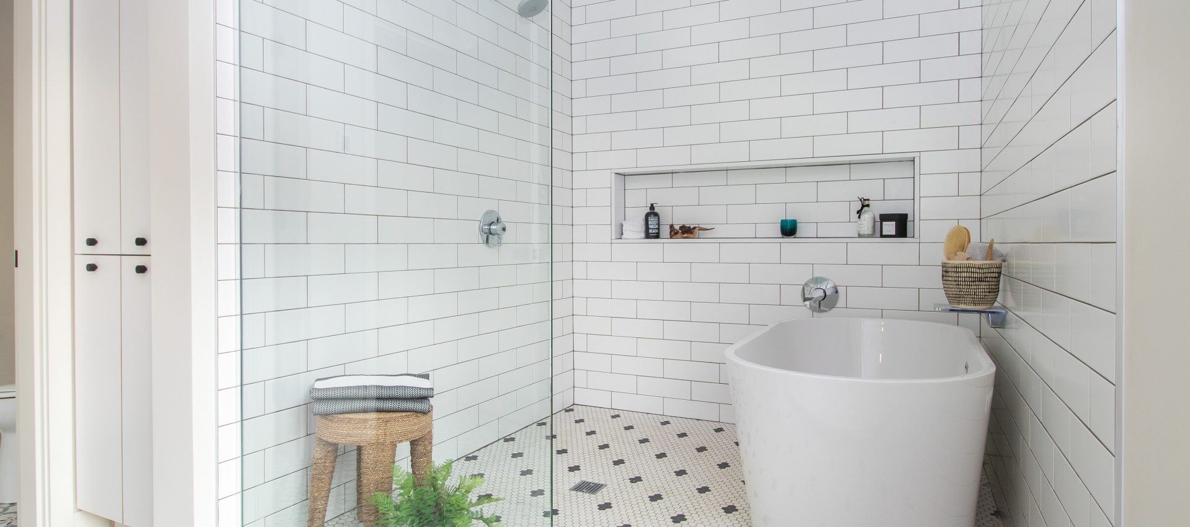
Core to a joyful village life is the ability to live, work, eat, drink, shop and socialize just outside your front door. The 12 Live+Work Townhomes and Commercial Spaces of Flying Goat Village at Roost are at the heart of nurturing and celebrating that lifestyle.







Whether you are a morning person craving a wake up dose of early am light or a sun seeker who likes every last ray of western warmth on your roof deck; if the variety of dappled light on the adjacent forested canopy gives you Zen or if you must see those ferries go by, we can match you with just the right live or work space.
Four thoughtfully sited buildings are arranged such that many roof decks command a view of the ferries traversing Rich Passage, while maintaining individual privacy, and giving form to the pedestrian friendly urban park spaces at ground level.
The ground floor commercial spaces front either the pocket parks, the community trail network, or the neighborhood's tree lined lane.
The generous 2,500sf residential penthouse style units are inspired by urban loft living and feature either soaring 3-story industrial scaled window walls flooding the stairwells with light, or vintage Pioneer Square brick walls to give warmth and texture to the interiors.
These classics are mixed with durable yet luxe clean modern finishes and fittings for a timeless backdrop ready for you to author as your own.
At ground level, each residence includes a dedicated private entrance, a 2-car garage and accommodations for a private in-unit elevator.
And what is ModMa? It's your hippest relative, your "Modern Grandma," the one with artistic panache and a joie de vivre that's infectious. It's Cote d'Azur, Bainbridge style.
The twelve 500 square foot commercial spaces each have their own exterior entrances and can be purchased separately from the penthouse residences above; allowing small local businesses to invest in themselves by owning their own space if desired.
Each unique location includes generous sunny outdoor patio space and friendly pedestrian frontage to meet the needs of varied business types from retail shops, art studio or office space. Commercial spaces can also be combined to accommodate your enthusiasms!
Our quiet and clean architectural finish palette has been curated to remain timely for decades to come and allows you to lay your own beautiful life on top.